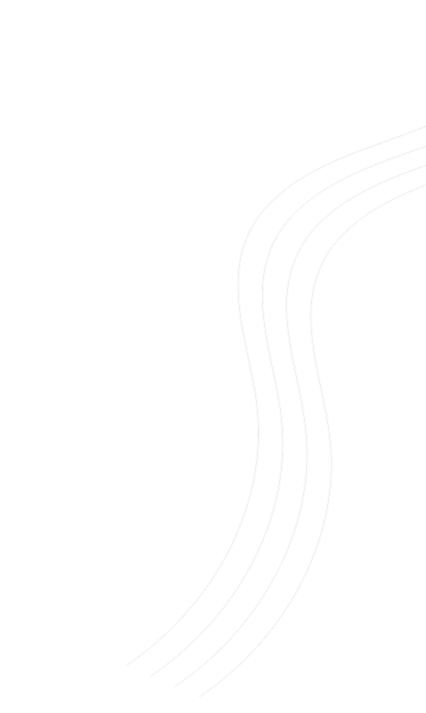Floor & Working Plan
At Anuda Architect, we understand that exceptional architecture is built on a foundation of meticulous planning. Our expertly crafted floor plans...
Learn more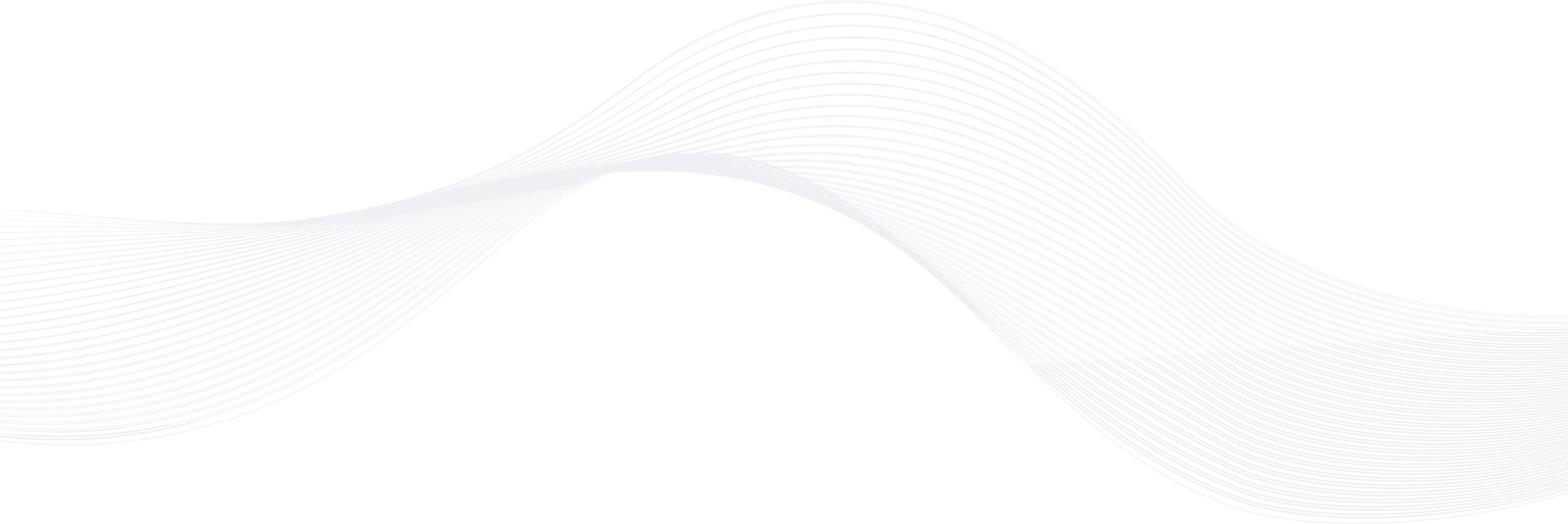


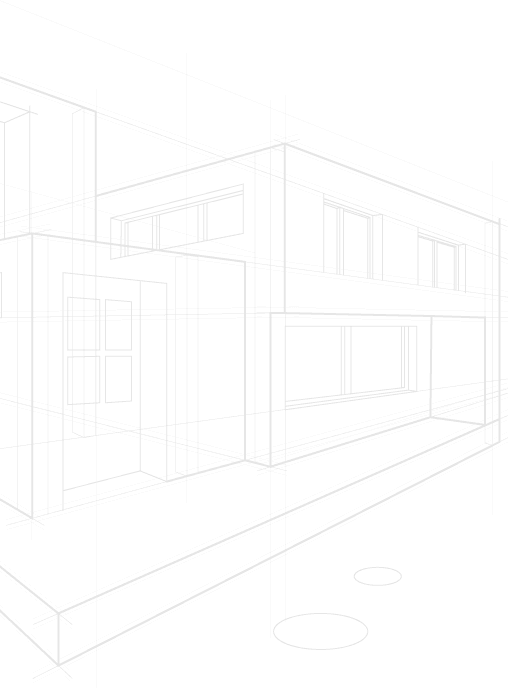
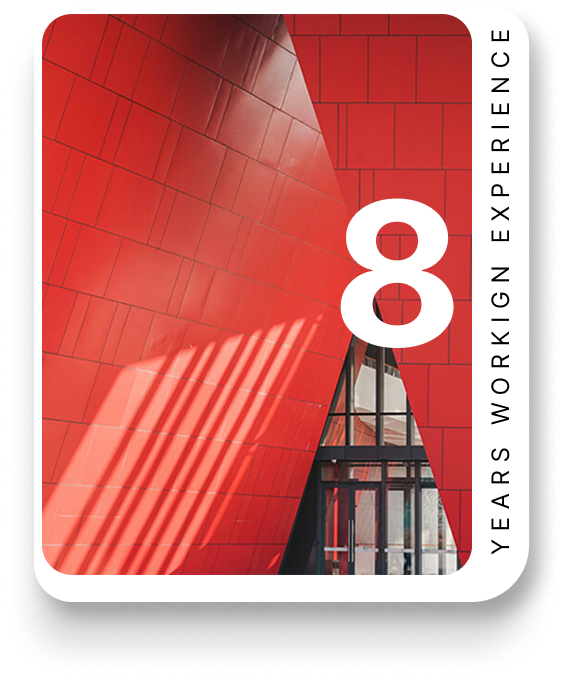
At Anuda Architect, we transform your dreams into tangible realities. Our dedicated team of experienced architects and designers is committed to delivering exceptional architectural design services tailored to your unique vision and needs. Whether you're embarking on a new home construction project or planning a renovation, Anuda Architect is your trusted partner in creating spaces that inspire and captivate.


At Anuda Architect, we believe in a seamless and collaborative approach to architectural design.
Initial Contact: Reach out to us via our website, phone, or email. Share your project ideas...
Needs Assessment: We delve deeper into your requirements, analyzing the space...
Initial Concepts: Based on our discussions and analysis, we create initial design concepts.
2D Layouts: Once the concept is approved, we develop detailed 2D layouts. These floor plans...
Once the 2D layout is finalized, we transform your floor plan into a photorealistic 3D design...
Once the 2D layout is finalized, we transform your floor plan into a photorealistic 3D design...
Client Review: We present the detailed layouts, walkthroughs, and VR experiences for...
Final Presentation: After incorporating all revisions, we present the final design...
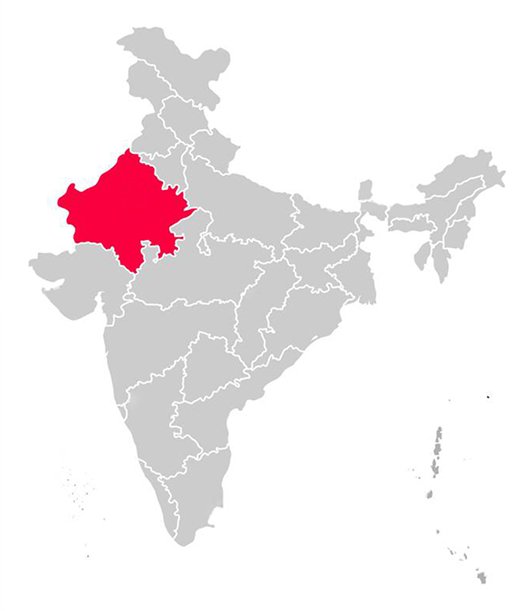
Expertise and Innovation: Our team of architects brings a wealth of experience and a passion for innovation to every project. We stay at the forefront of industry trends and technologies to deliver designs that are both timeless and contemporary.
Client-Centric Approach: At Anuda Architect, your vision is our priority. We work closely with you throughout the design process, ensuring that your ideas and preferences are reflected in the final product.
Comprehensive Solutions: From initial concept to final execution, we offer a full spectrum of architectural design services. Our holistic approach ensures a seamless and cohesive design journey.
Advanced Technology: Leveraging the latest in design software and VR technology, we provide an unparalleled design experience that brings your vision to life with remarkable clarity and detail.
